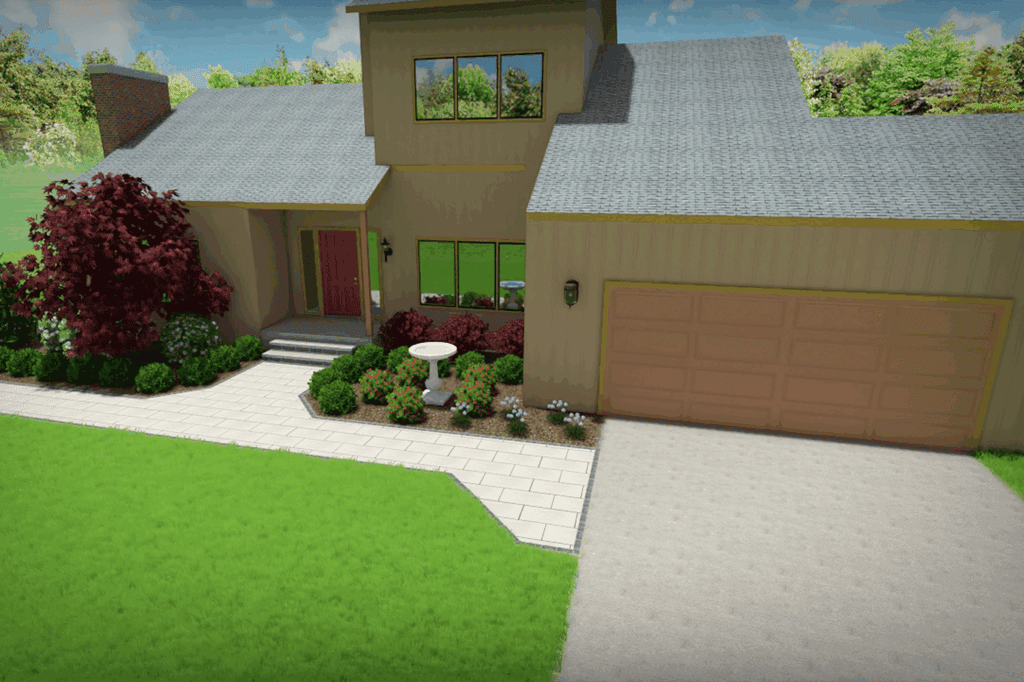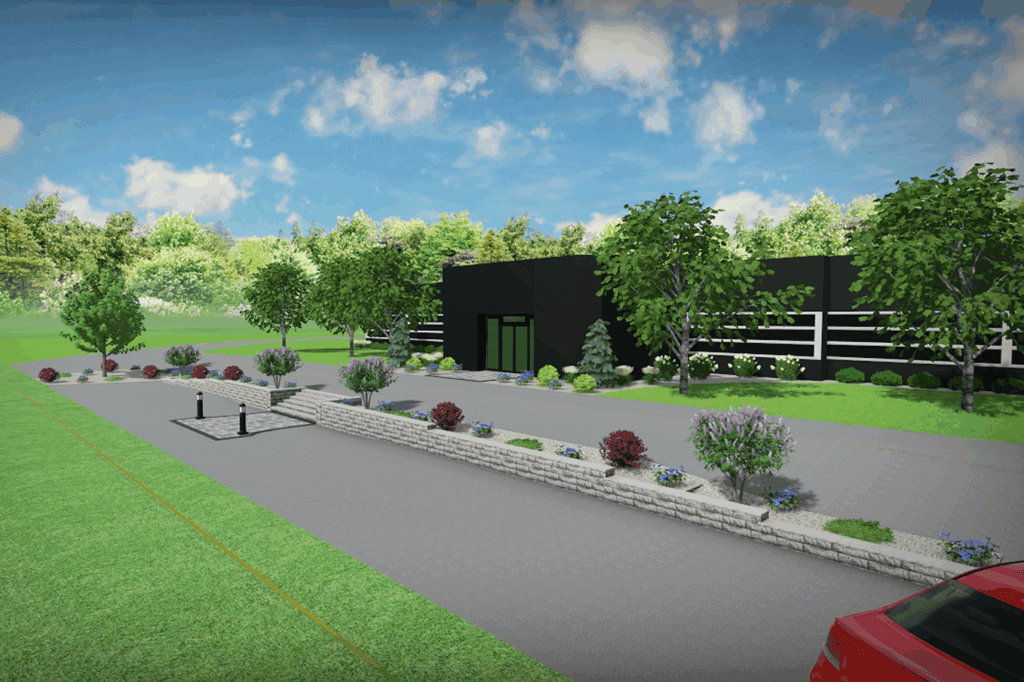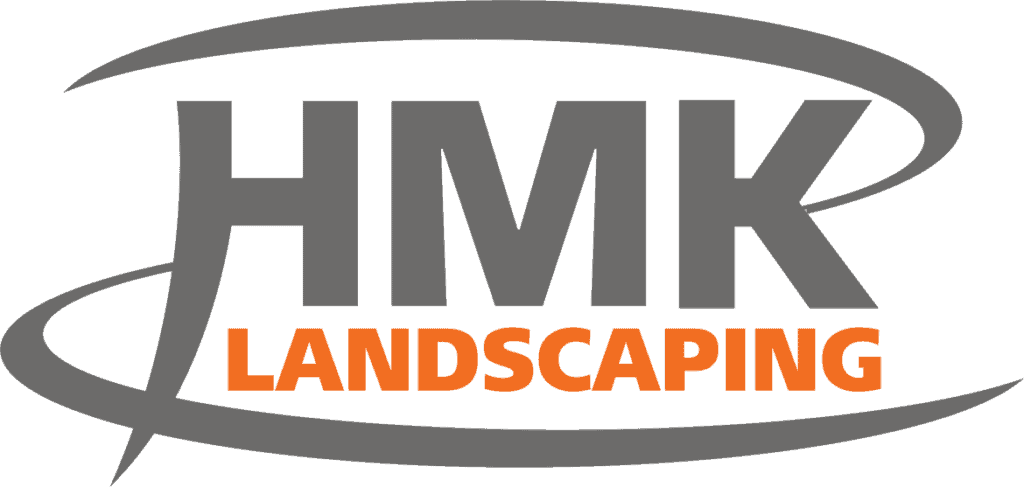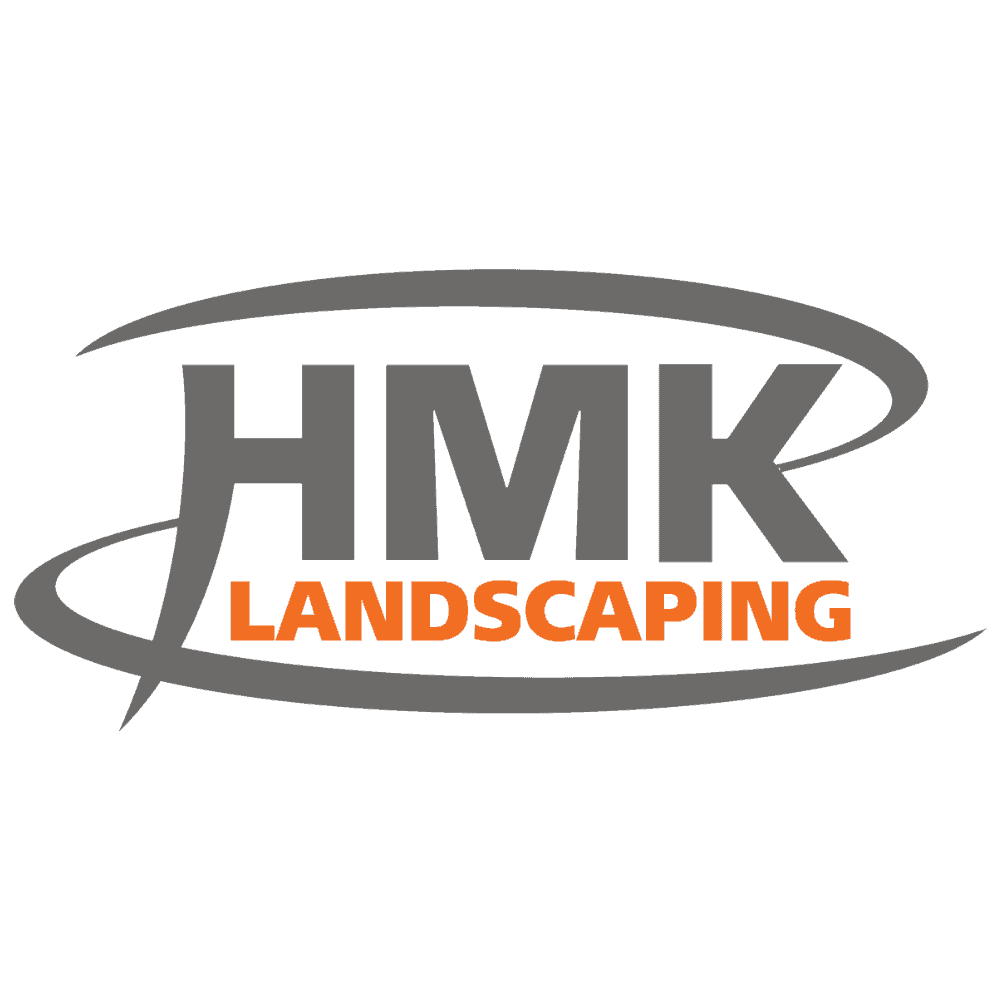Picture opening a laptop, clicking play, and strolling through a photoreal design of your future backyard or corporate plaza. Evening lights glow, fire-pit flames flicker, and plant beds appear fully mature. Every walkway curve and retaining-wall angle has already been tested against drainage maps, material takeoffs, and your budget. That is the power of 3D landscape and hardscape design, and it does much more than impress. It keeps real dollars in your pocket and days on your schedule.



3D Landscape and Hardscape Design Examples
See Your Project Before a Shovel Hits the Soil
Traditional flat plans demand imagination. A 3D designs requires only a glance. By previewing the finished space from every angle, property owners catch grading conflicts, privacy gaps, and traffic pinch points long before crews arrive. One revision in software takes minutes; one revision in concrete can take weeks. Case studies from the American Society of Landscape Architects show that virtual previews reduce on-site change orders by as much as forty-five percent.
Trim Material Waste
Precise 3D land designs give you more than a pretty picture. They generate exact quantities for every yard of topsoil moved, every pallet of pavers delivered, and every shrub installed, allowing contractors to order once and order right.
Hardscape materials see similar savings. When a patio or retaining wall is laid out in 3D, the program calculates the exact mix of full blocks, half blocks, and caps. Crews arrive with a balanced shipment rather than the traditional ten-percent overage that ends up stacked behind a garage. Paver manufacturers report that returns and restocking fees can add two to three dollars per square foot to a project. Eliminating those extras keeps that money in the budget or funds an upgrade such as outdoor lighting.
Plant orders benefit too. A 3D plan accounts for mature canopy spread, so designers specify fewer but appropriately sized trees instead of over-planting and thinning later. Nurseries invoice for what will thrive, not what might be discarded. Freight costs drop accordingly because trucks haul lighter, tighter loads.
Add the avoided disposal fees, reduced storage space on-site, and lower risk of theft or damage from surplus inventory, and it becomes clear why most residential projects see a 3% to 10 cost reduction driven purely by trimmed material waste.
Goodbye Decision Fatigue! Visualization Makes Choice Easy
Homeowners and facility managers often arrive with inspiration boards brimming with ideas. Sorting through those ideas quickly turns excitement into mental overload. This decision fatigue can stall a project for months. A 3D design solves the problem by showing options side by side at full scale. You instantly see which planting color palette frames the pool best or which fire-pit shape leaves room for furniture. Visual clarity speeds approvals, reduces second-guessing, and keeps momentum high.
Future-Proofing Your Investment
Every underground conduit, footing, and irrigation run lives forever in the model. Need to add outdoor speakers or a kitchen next season? The file shows exactly where to trench without nicking tree roots or buried utilities. That foresight protects both landscape health and budget.
It also eliminates the frustration of “what’s under there?” months or years after installation. Homeowners and property managers can reference the land designs to identify where low-voltage lines were laid for lighting, how deep gas lines were run for fire features, or which sections of the yard house irrigation valves or drainage pipes. No need to guess, dig blind, or call in expensive utility locators.
A well-executed 3D landscape and hardscape design transforms planning from a guess into a precise decision. Whether you manage a single-family backyard in Howell or a commercial building in Lansing, the design pays for itself before the first shovel breaks ground. Ready to tour your project virtually? Connect with our design team and watch your vision come to life.

